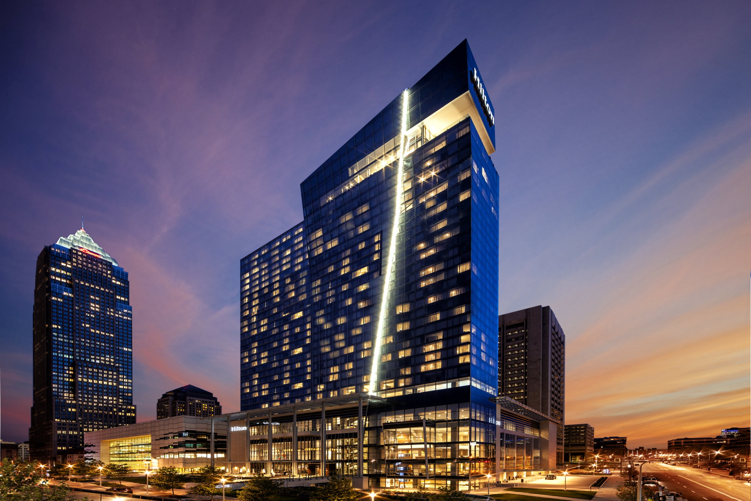
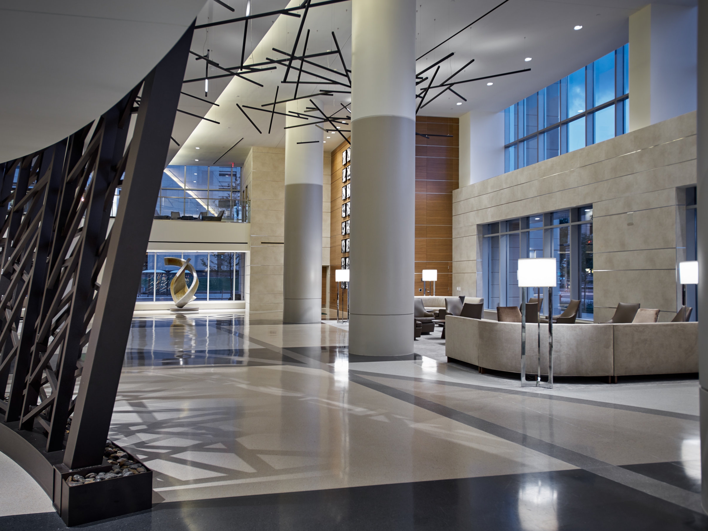
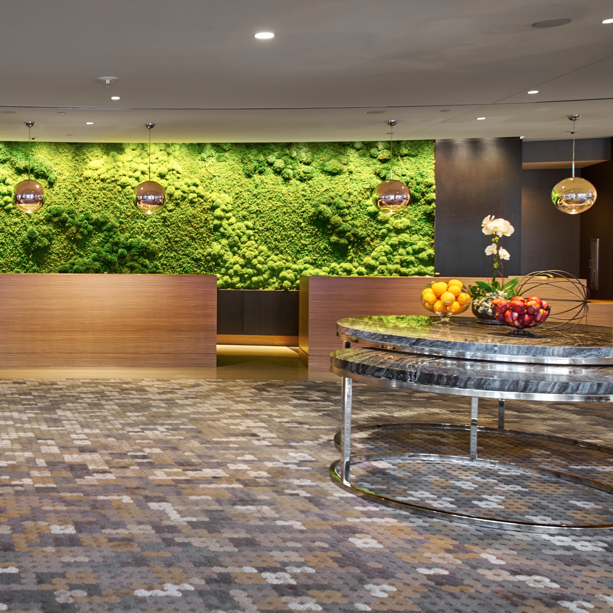
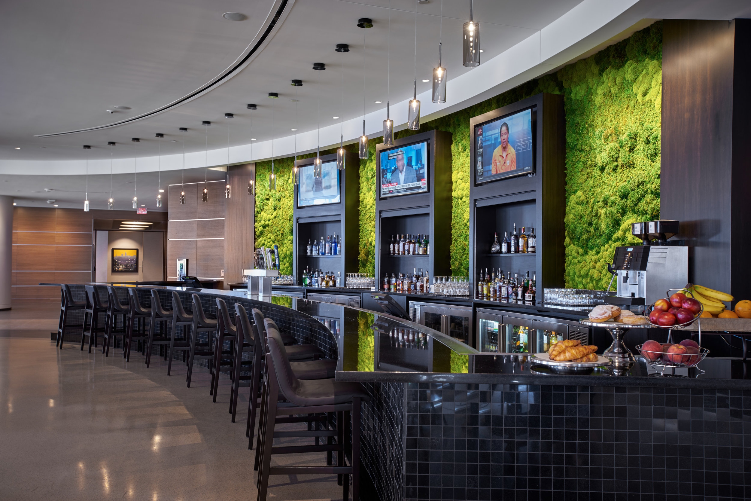
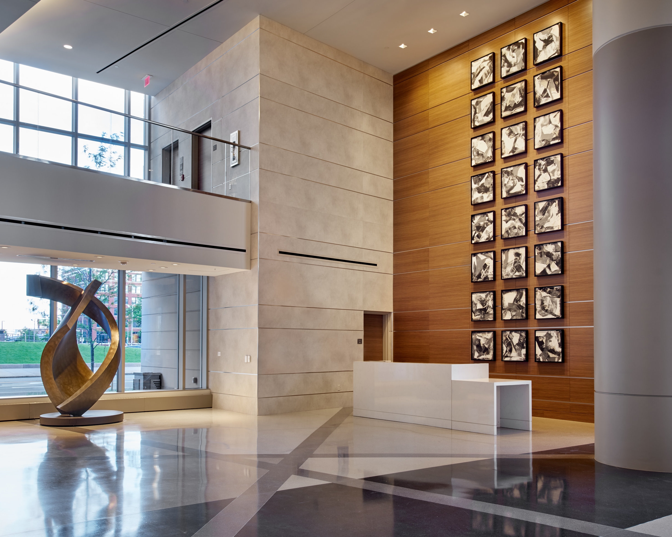
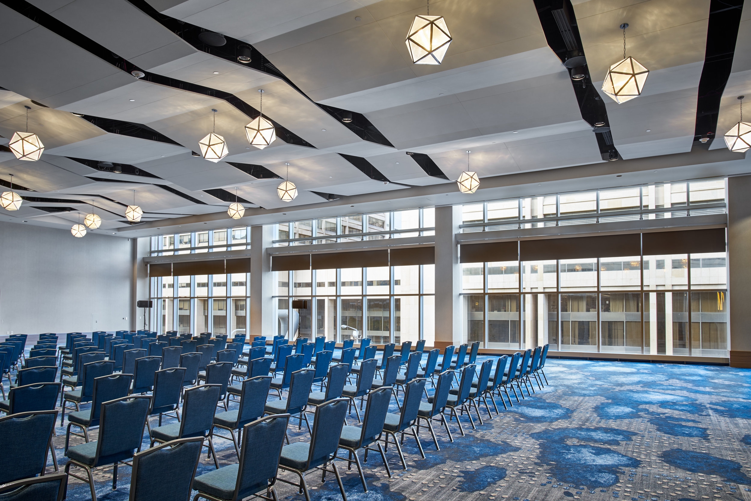
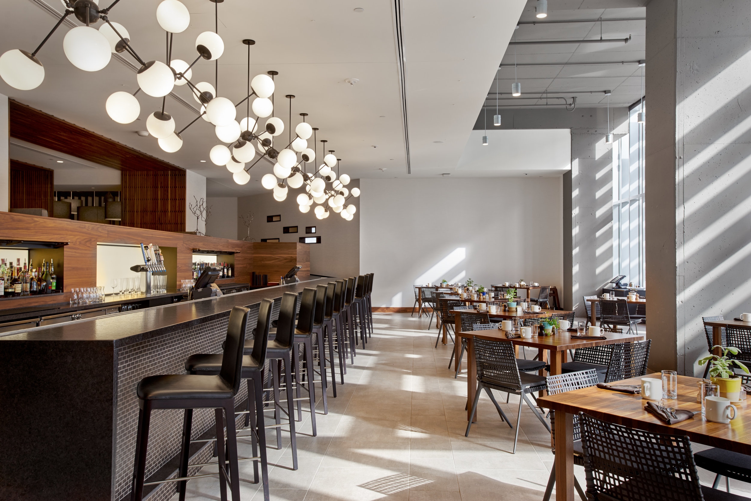
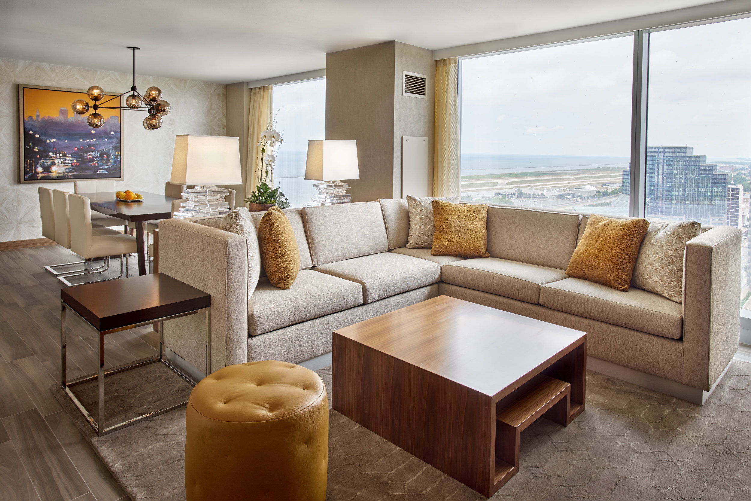
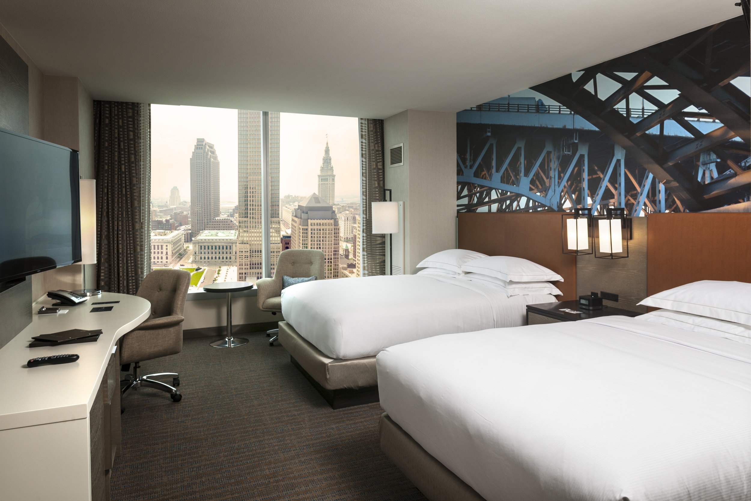
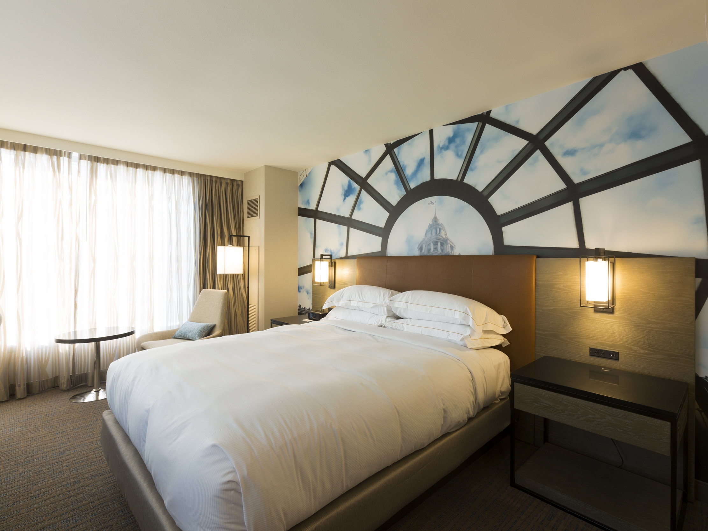
Hilton Cleveland Downtown
As a member of the design team, we worked closely with the Design Architect, linking the dramatic building exterior to the interior design aesthetic. The overall palette is contemporary and clean lined, providing a gallery backdrop for an extensive local art collection commissioned by hotel owner Cuyahoga County. The lobby features a custom designed, patterned terrazzo floor in shades of charcoal to gray and white, with silver metal accents in contrast with natural walnut veneer. The floor pattern also extends to the ceiling above, reinforcing the diagonal line of the structure in both locations. Green preserved moss panels provide an organic relief and colorful accent to the reception area and extend to the oval bar above.
The hotel contains a $1.5M art collection commissioned by the project art consultant on behalf of Cuyahoga County and produced by its resident artist population. The contemporary collection features large scale artwork installations and sculpture contrasting with the creamy gallery envelope of the interior design palette. Key local pieces range from the work of iconic industrial designer Viktor Schreckengost, to the artwork produced by the Department of Disabilities and a selfie contest mural wall.
As a key design component, we highlighted and acknowledged the importance of industry and steel fabrication to the origination and subsequent development of the city of Cleveland. The central design element is a cylindrical screen composed of 2” wide steel members, resembling the latticework of Cleveland’s many bridges, and housing the reception area and front desk. The screen structure is canted to mimic centrifugal motion. Steel members are “spun” from the central screen, creating a series of smaller screens and illuminated steel elements rising to the ceiling above. The steel elements represent the origins of the steel industry in Cleveland and the evolution of these beginnings to a prosperous diversity of business and industry coinciding with the gentrification of what is now the revitalized City of Cleveland.
The hotel includes both Main and Junior Ballrooms with glass providing natural light along the west side of the each ballroom. The Main Ballroom features a fragmented and angled ceiling design with crystal clad “rays” which mimic the diagonal elements in the lobby. The Junior Ballroom ceiling design includes decorative glittering glass spheres positioned on the undulating and sound absorptive surface.
The emphasis on Cleveland continues into the guestrooms where the headboard wall becomes a mural highlighting various images of the city. Twelve different images clad the feature walls ranging from bridge detail photographs to images from the Rock and Roll Hall of Fame and iconic local buildings. The neutral palette of steel blue and taupe allows the emphasis of the design to be on the feature walls. The guestrooms include stunning vistas in every direction featuring views of the Burnham Mall, Lake Erie and Cleveland’s many sports arenas.
The project, which is linked underground with the Convention Center and the Garage, currently under construction, also includes 600 guestrooms and varied suites, pool and fitness center, 50,000 square feet of meeting space including a main ballroom and junior ballroom, the Burnham restaurant, Eliot’s Bar, and Bar 32.
*Final image courtesy Kalisher Hospitality Art